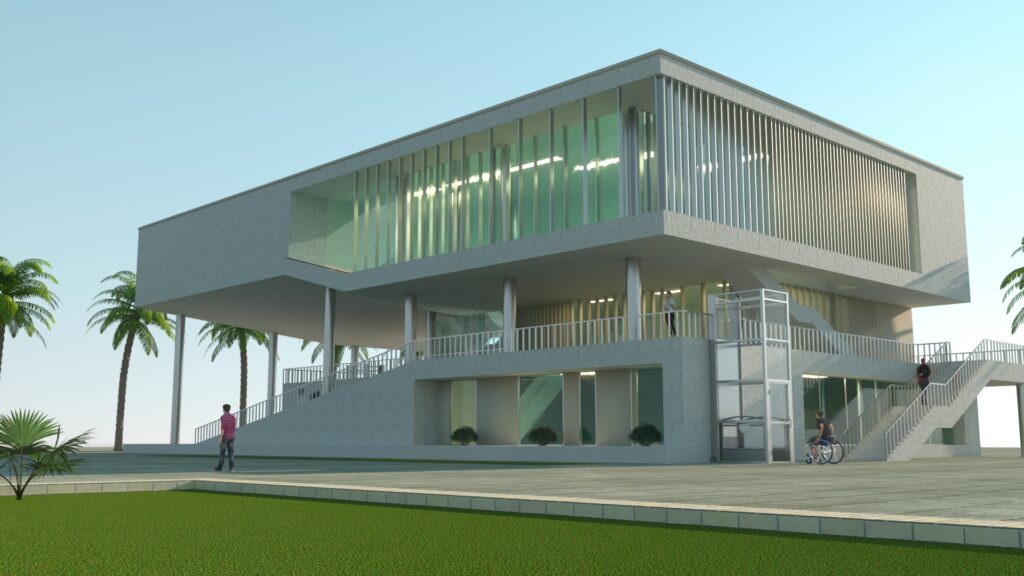
Enclosed Platform Lift
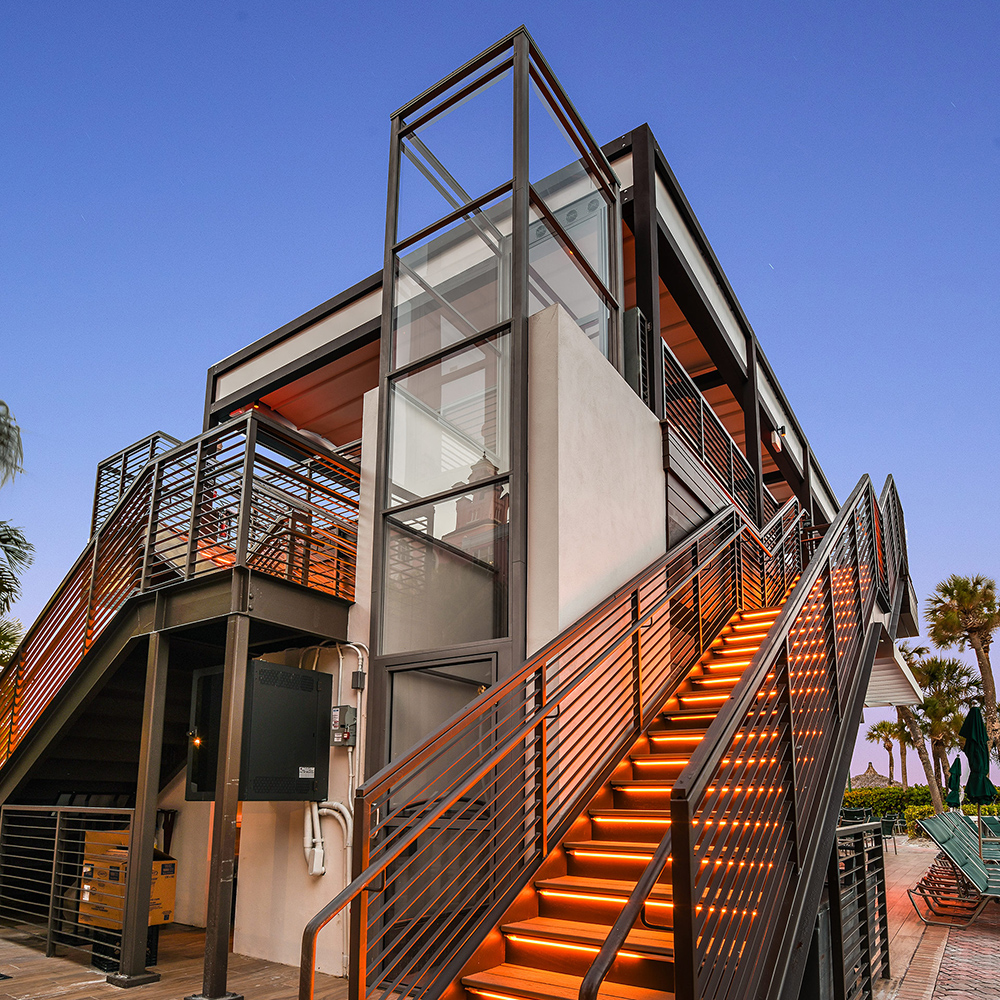
An ADA compliant, visually striking wheelchair lift for narrow spaces
Ideal for locations where space is tight, an uncluttered feeling is essential, and top quality is a must. The Ascension Clarity enclosed wheelchair lift can reach heights up to 14 feet and needs only 4 feet of clearance for installation on the existing floor. With such a small footprint and ultra-thin platform floor, the Clarity requires no access ramp or installation pit.
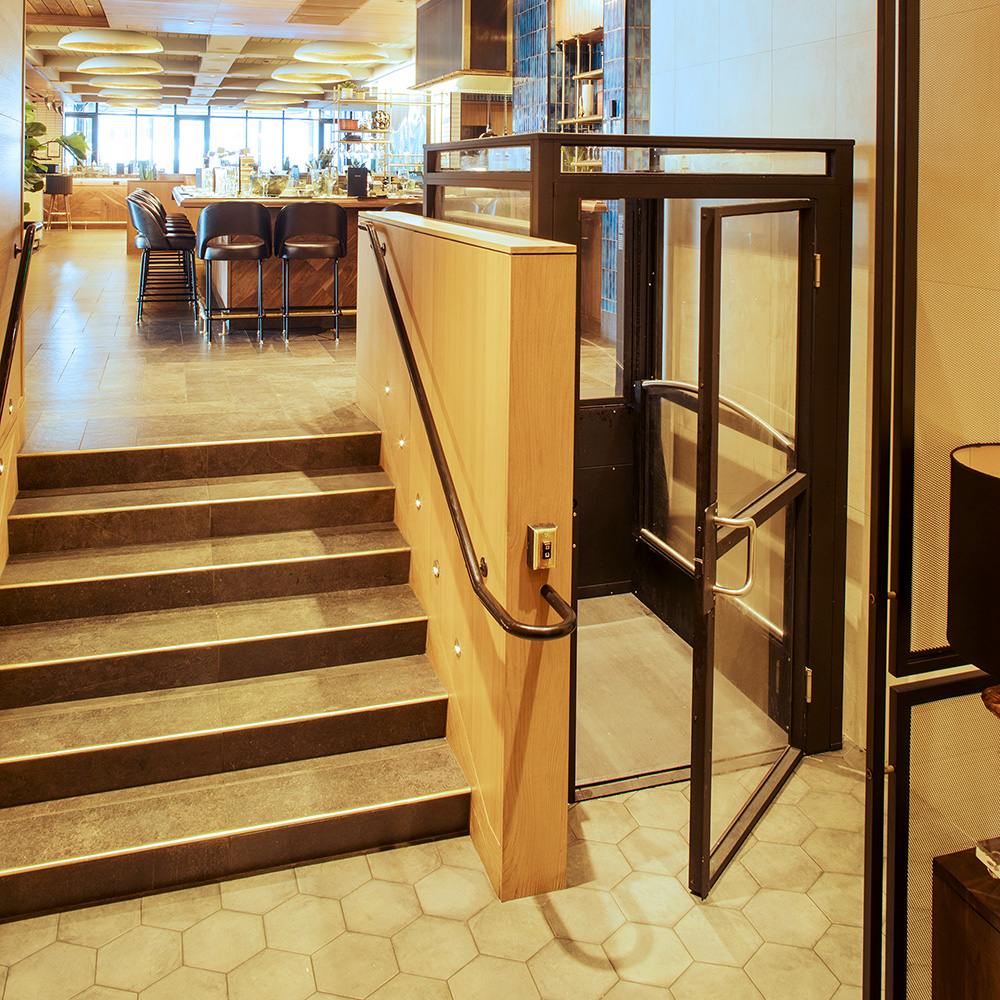
Inviting Aesthetics
Architects love the Clarity for its modern aesthetic and glass-enclosed cab that helps the lift blend seamlessly into the environment and enhances rider comfort.
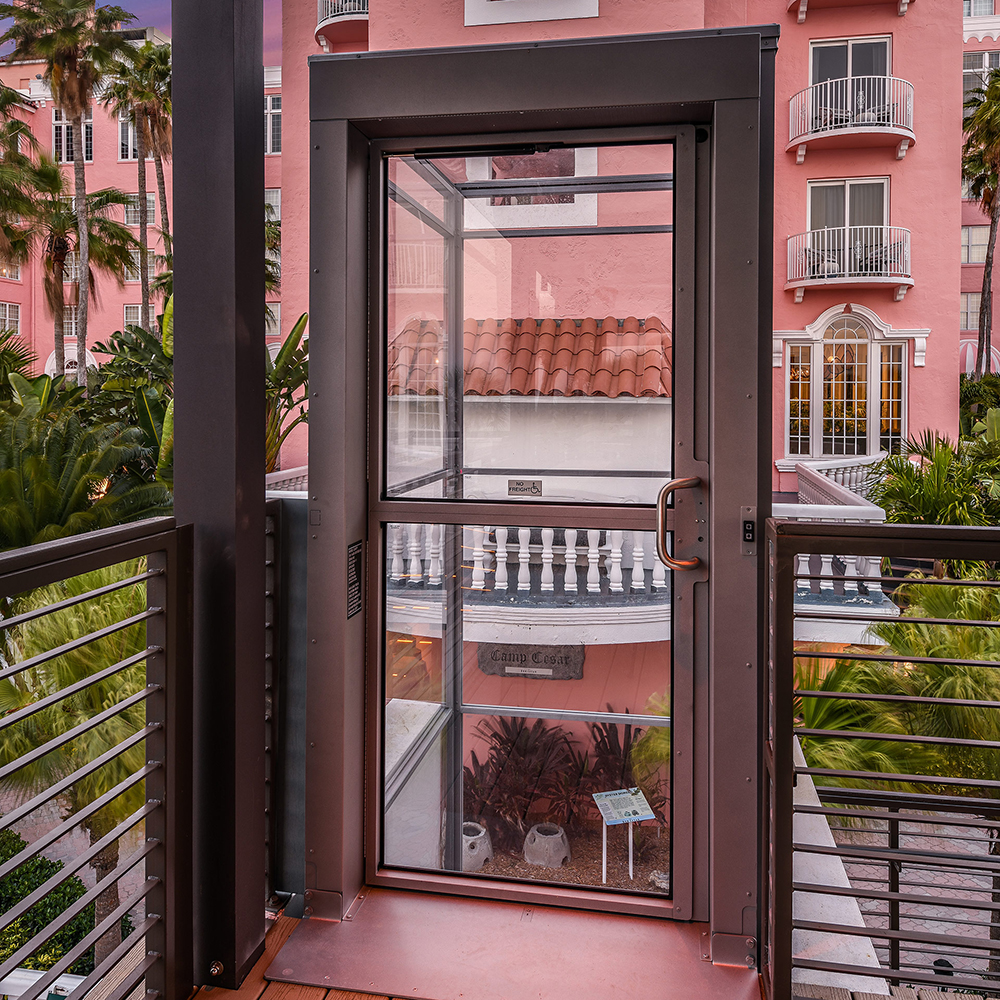
Exceptional Quality
The Clarity is made in the USA to the highest quality standards in our ISO 9001 manufacturing facility. We offer the industry’s best warranty with every lift.
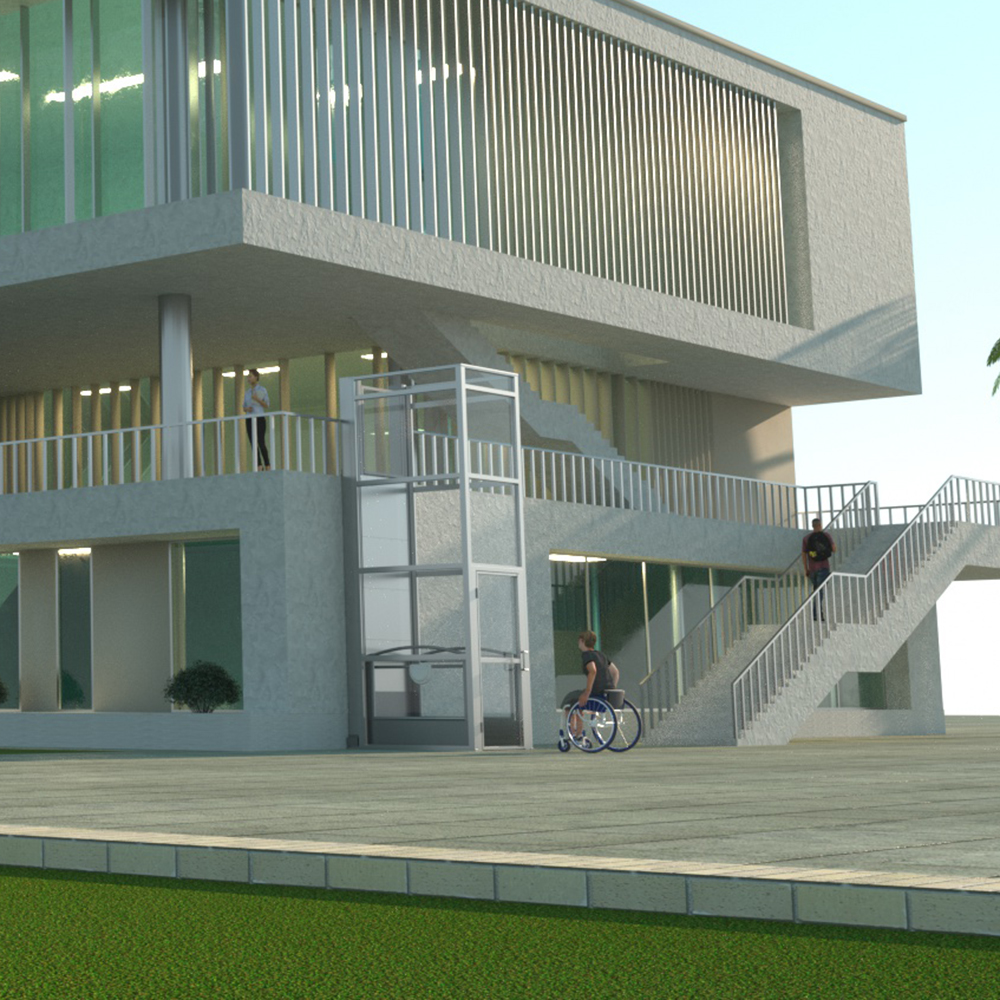
Plexiglass Enclosed Cab
The Clarity’s fully enclosed, plexiglass cab ensures rider comfort and protection but provides visual interest and engagement during use.
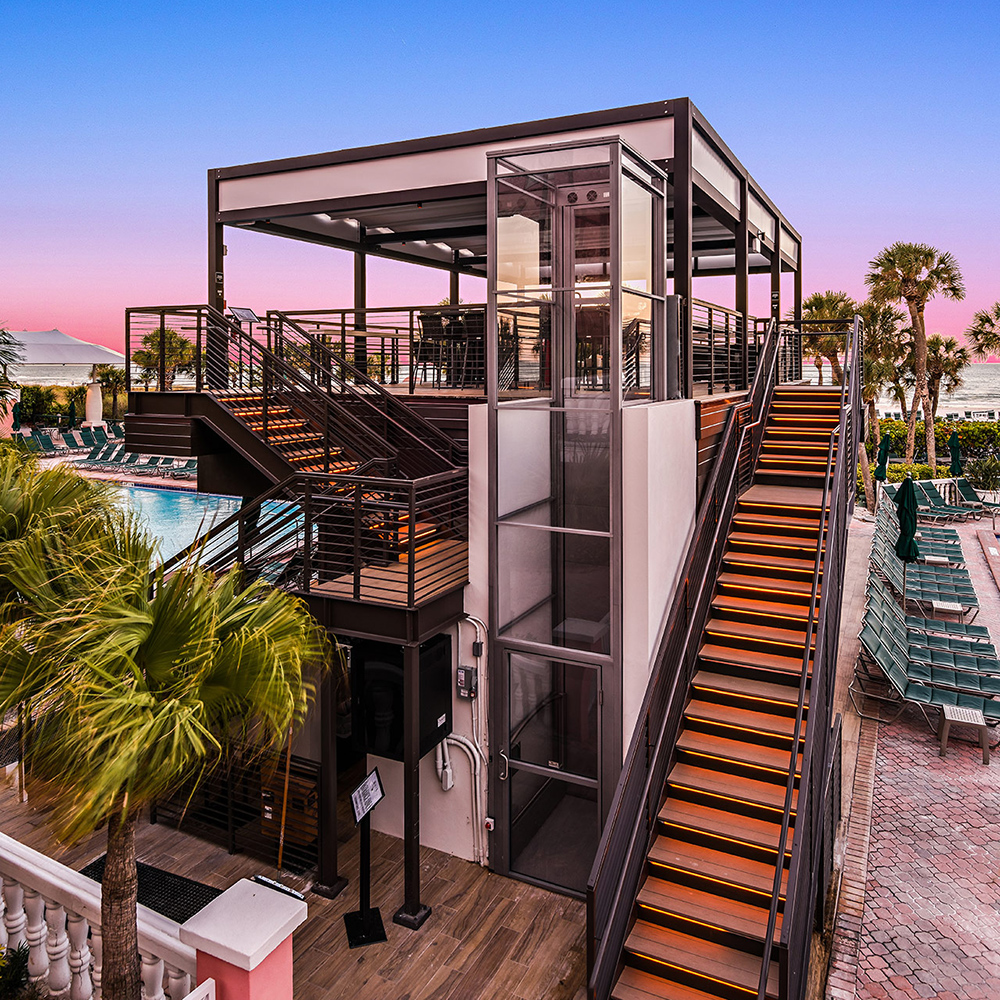
Bring Clarity to Your Space
The Clarity Lift is designed with options to help fit your space’s unique requirements, whatever they may be. The Clarity offers everything from straight through cab access and two-way communication to custom colors and models for outdoor use.
Bring Clarity to Your Space
Clarity Details
Vertical Travel: 34″ to 168″
Capacity: 750 lbs
Lift Footprint: 48″ W x 68″ L
Platform Size: 36” W x 56” L
The Clarity wheelchair lift is constructed using predominately aluminum and stainless steel. These materials enable the Clarity to achieve a modern visual appeal, while maintaining a sturdy architecture capable of handling heavy use both indoors and outdoors.
The Clarity comes standard in Black or Silver Metallic; however, custom colors are available upon request. Many customers desire to have their lift painted to match team or organization colors, or a color that blends with the surrounding architecture or landscape.
The Clarity ascends at 20 feet per minute (fpm). At this rate, a full size Clarity (14 feet) can lift a rider to a second story in about 42 seconds – just about as fast as someone would take to reach the second story landing using stairs or an escalator. Descending, the Clarity travels at approximately the same speed (20 fpm).
The Clarity’s ascent and descent speeds are in line with ADA regulations and are representative of safety protocols to ensure the health of riders.
Vibration-isolated, dual-cylinder chain hydraulic drive system.
The hydraulic-chain drive system employed in the Clarity provides safety and efficiency, as well as enables the lift’s installation without a pit. As the hydraulic piston actuates, chains over pulleys lift or lower the rider platform, enabling a safe, smooth ride.
The Clarity meets all Americans with Disabilities Act Accessibility Guidelines (ADAAG) and ASME A18.1 regulations and is therefore a fully ADA Compliant wheelchair lift.
- Internal emergency stop button
- Enclosed runway
- Impact resistant windows
- Rampless Entry and Exit
- Constant-Pressure Operating Switches
- Battery Backup
- Self-Closing Doors
- Slip-Resistant Surfaces
- Shaftway Package
- Upper and/or Lower Power Door Operator(s)
- Anticorrosion Outdoor-Use Package
- Hollow Landing Package
- Dome and Ventilation
- 80″ Upper Landing Door
- Upper and/or Lower Power Door Operator(s)
- Custom Colors
- Window Etching
- Hands-Free Auto-Dialing Telephone
- Card/Keyed Access
10-Year Drivetrain, 4-Year Parts, 90-Day Labor
NOTE: The warranty is held by the purchaser and warranty claims must be communicated between the lift purchaser and Ascension, not with the wheelchair lift installer! Wheelchair lift installers have no authority to approve warranty claims or perform warranty work without official notice from Ascension.
Thanks in part to the lifting system employed in the Clarity, the volume of operation is reduced to a minimum. As the wheelchair lift ascends, it produces an operational volume of about 62 dB – just about the level of casual conversation at a restaurant. While descending, the lift has a volume level of less than 2 dB, so it’s virtually silent.
Clarity Model Options
The Ascension Clarity is available in several variations to provide access in almost any location.
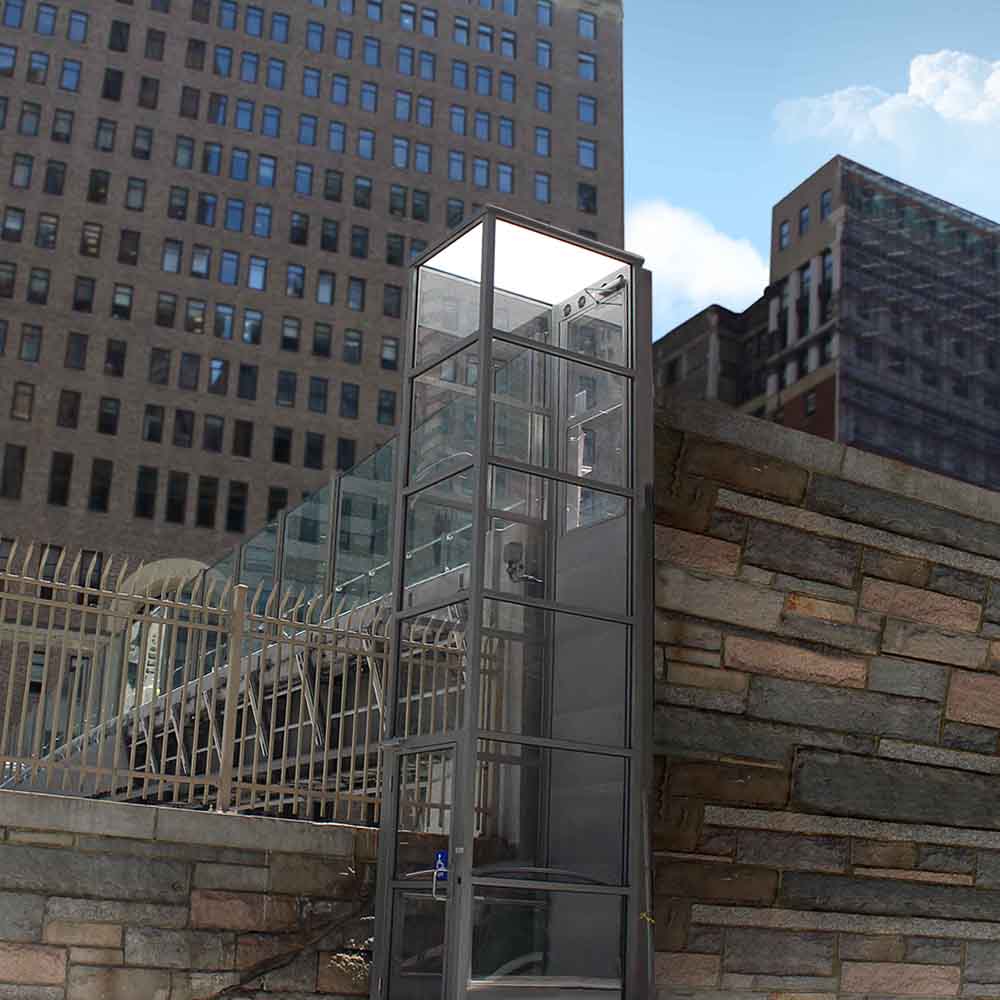
Clarity 16E - Enclosed, Straight Through
This is the standard version of the Clarity. The wheelchair lift is enclosed in a framework with plexiglass windows and may be installed either indoors or outdoors. Additionally, the entrance/exit path is straight through; meaning, a rider enters the lift and will exit from the lift on the opposite side.

Clarity 16D - Enclosed, Same Side
In this variation, the Clarity is enclosed in a framework with plexiglass windows and may be installed either indoors or outdoors. Additionally, the entrance/exit path is on the same side; meaning, a rider enters the lift and will exit from the lift on the same side as they entered.
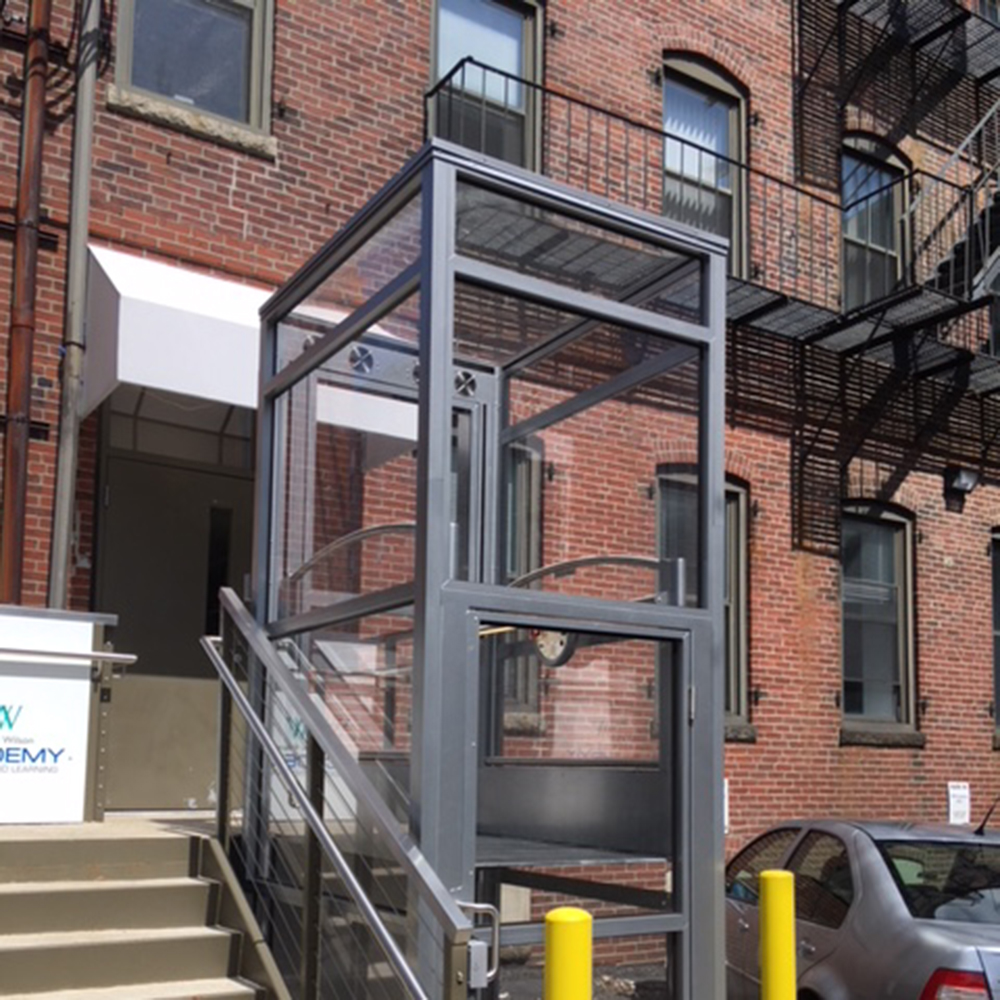
Clarity 16S - Shaftway, Straight Through
In this variation, the Clarity is built into a shaftway, similar to how an elevator is positioned in a building. Additionally, the entrance/exit path is straight through; meaning, a rider enters the lift and will exit from the lift on the opposite side.
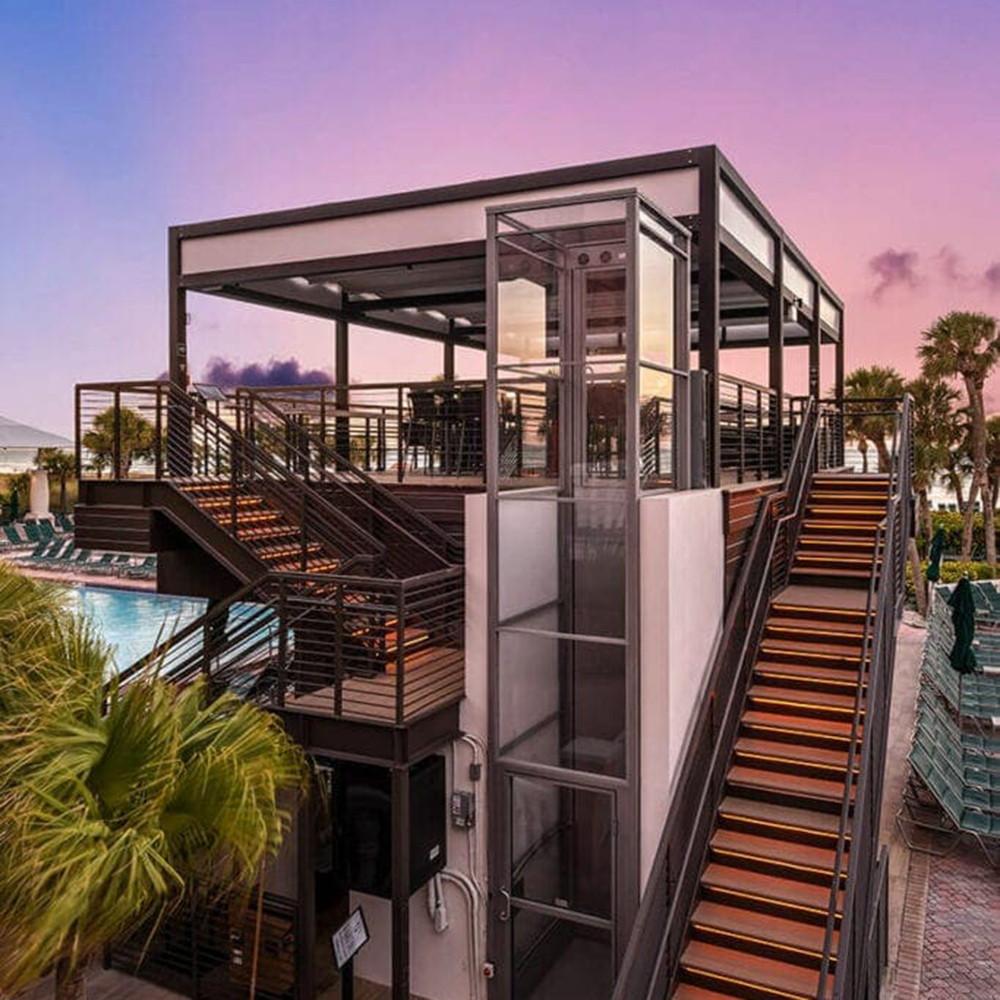
Clarity 16C - Shaftway, Same Side
In this variation, the Clarity is built into a shaftway, similar to how an elevator is positioned in a building. Additionally, the entrance/exit path is on the same side; meaning, a rider enters the lift and will exit from the lift on the same side as they entered.
Clarity Downloads and Specs
Note about file formats:
- What is a PDF? PDF stands for Portable Document Format. PDFs are often used to exchange text documents and drawings without losing any of the data contained therein. PDFs are easily shared and viewed across most devices and platforms, making them a good choice for distributing engineering drawings.
- What is a DWG? DWG files are native to AutoCAD, a software commonly used in creating engineering drawings. DWG files are easily edited in AutoCAD, however, they can be large and difficult to store or share. Additionally, DWG files cannot be used by anything other than CAD software without first converting the file. This can sometimes make using DWGs challenging during collaboration.
- What is an RFA? RFA files are a type of Revit file and they may be loaded into a project or saved externally. Specifically, RFA files, or family files, are used when exchanging between projects.
Clarity Lift Information
- Clarity brochure (PDF file)
- Clarity Lift Options Comparison Table (PDF file)
- Clarity Specs Word File
ARCAT SpecWizard
Clarity Support Manuals & Warranty Information
Clarity 16C Downloads
Clarity 16D Downloads
Clarity 16E Downloads
Clarity 16S Downloads
Focus on Accessibility with the Clarity
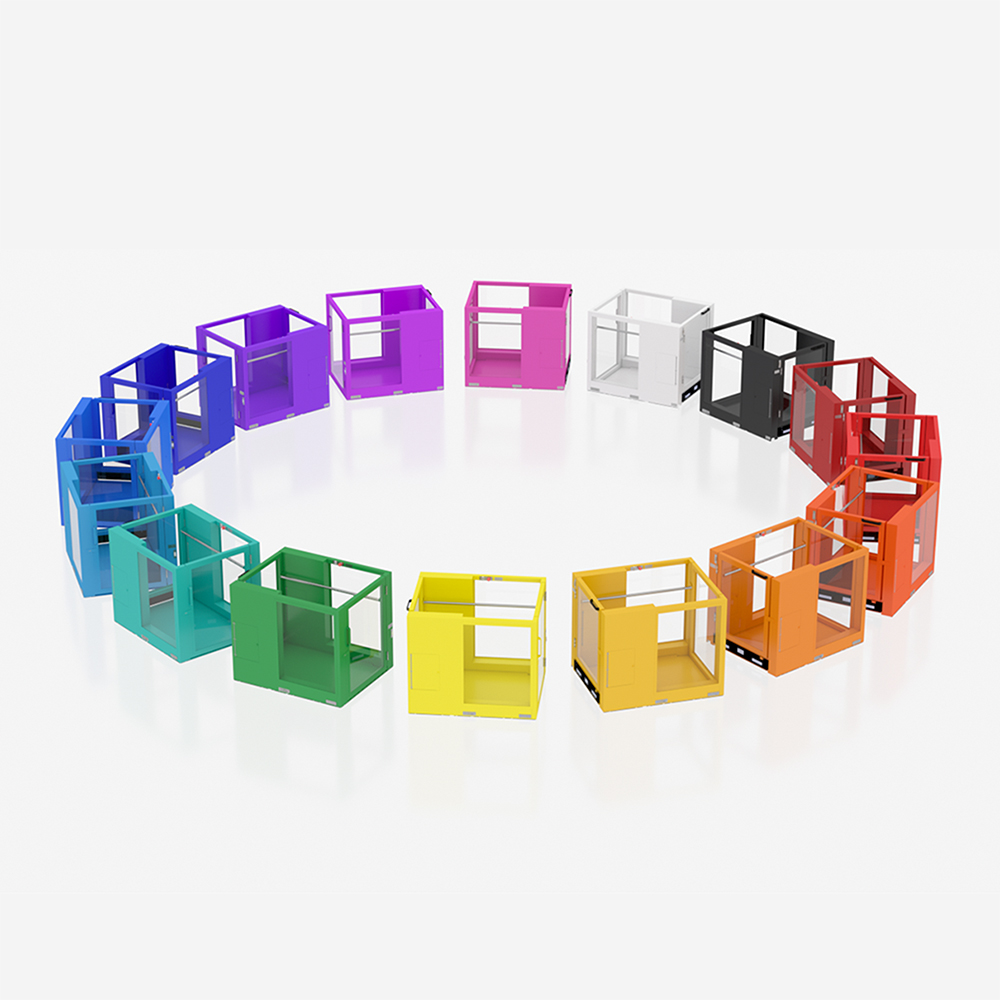
Custom Colors
Each lift has a standard color but that’s not the only color available! Want your lift to match company colors? Done! How about the same color as your house? Done!
Contact Ascension to learn more about custom color options.
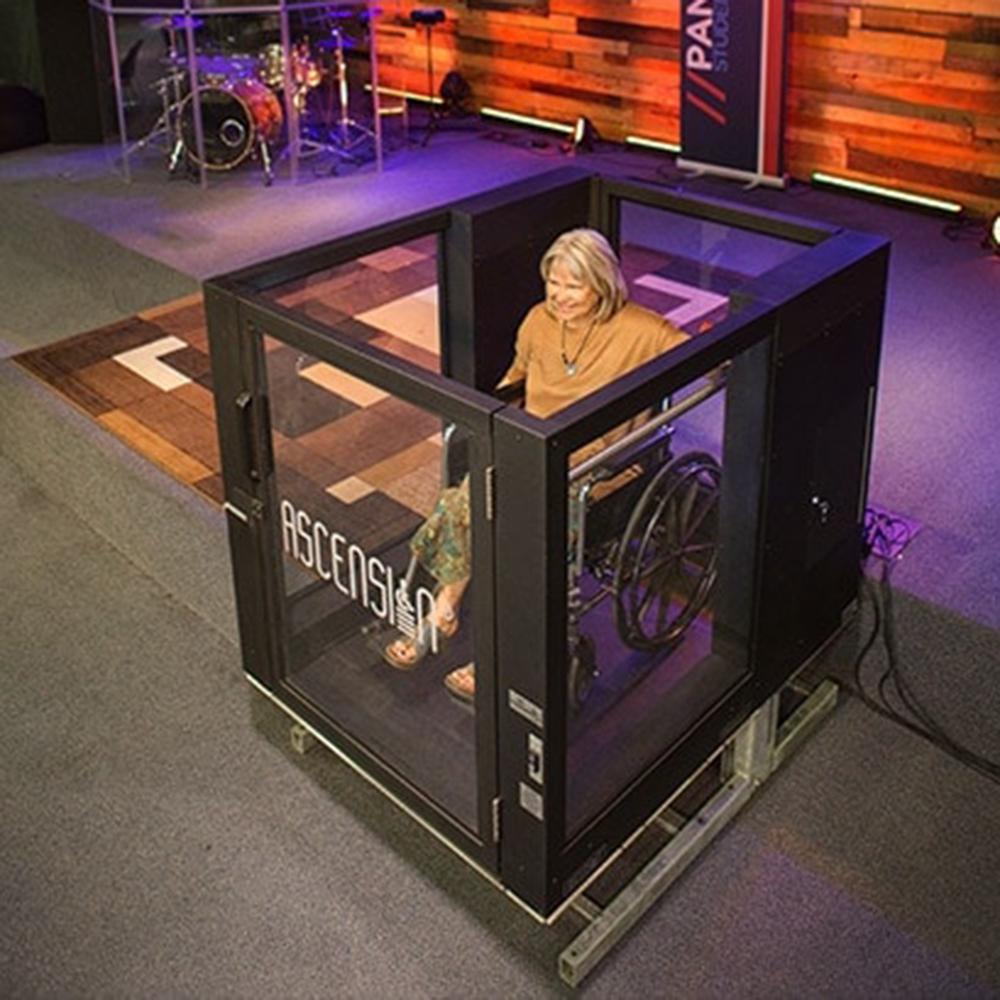
Window Etching
The windows of your wheelchair lift can now be customized! Company logos, quotes, scenes or more can be etched into the lift’s windows.
Contact Ascension to learn more about window etching options.
Why Choose Ascension?
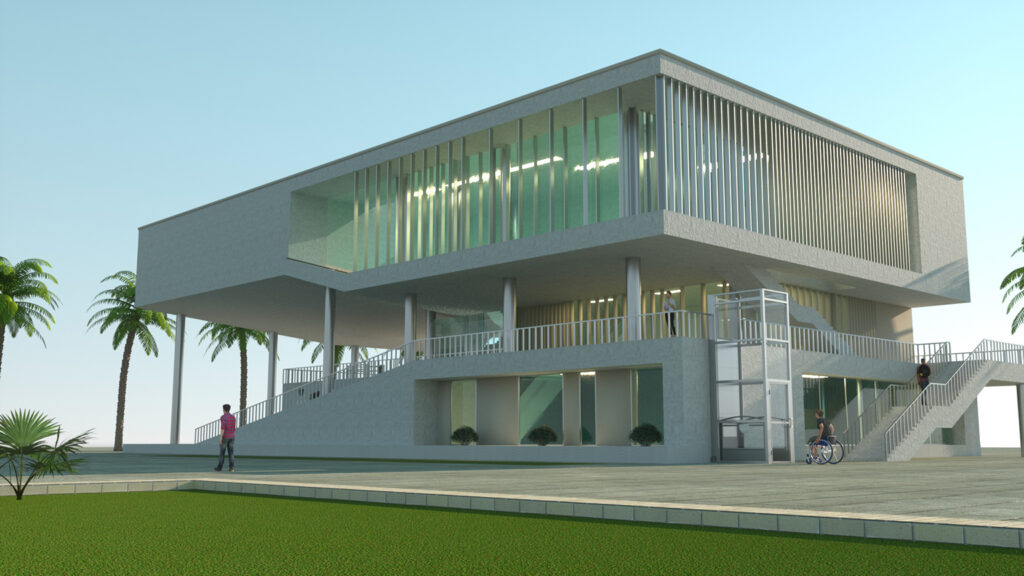
- Seemless design aesthetics
- Variable lifting heights
- Full sized door available at upper landing gate
- Indoor and outdoor configurations with ventilation
- Customizable colors and side panel options.
- Power door operators
- Internal emergency stop button
- Enclosed shaftway
- Minimized pinch and shear points in shaftway
- Integrated safety pan switch
- Anticorrosion package
- Impact resistant windows
- Contractors/Installers
- Rampless
- Pitless
- Partially assembled
- 120V 20A
- Low voltage external controls
- Small physical footprint
- Customizations
- Power door operators (upper and lower)
- One button operation
Let us help you focus on accessibility
Fit for Any Location
The Ascension Clarity is a versatile wheelchair lift capable of up to two story access almost anywhere, including indoors, outside, in a commercial property, or a private home!

Indoor Access
The Ascension Clarity can provide access up stairs, to a second floor, a stage, a mezzanine or more.

Outdoor Access
The Ascension Clarity can be installed outside of a building to provide access around a landscape or into the building.

Commercial Access
The Ascension Clarity has a strong reputation as the go-to wheelchair lift for athletic venues, large retail outlets, offices, and parks or other city structures.
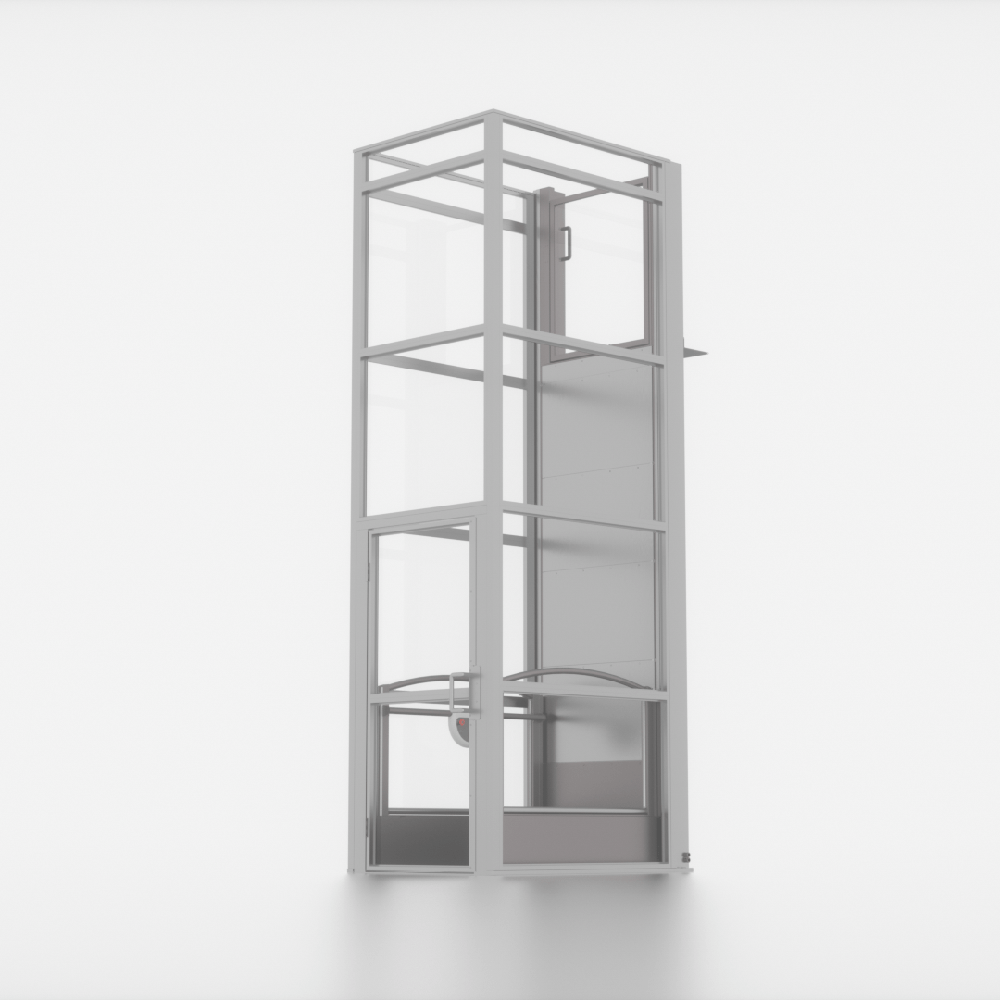
Installation & Maintenance
The Clarity ships partially assembled, making installation fast and reducing the potential for assembly errors. An Ascension representative will work with you and an installer near you to ensure that the lift is installed quickly and correctly.
The Ascension Clarity features the longest, most comprehensive warranty in the industry with a 10-Year Drivetrain, 4-Year Parts, and 90-Day Labor guarantee. After installation, if you find that something is wrong with your Clarity, contact Ascension and we’ll get it sorted out.