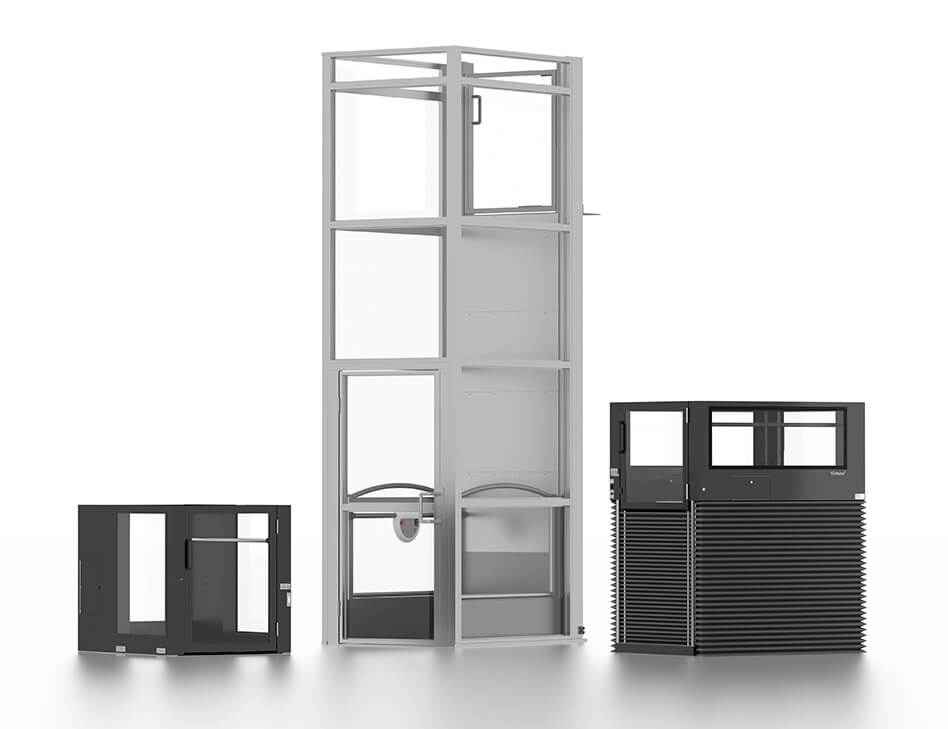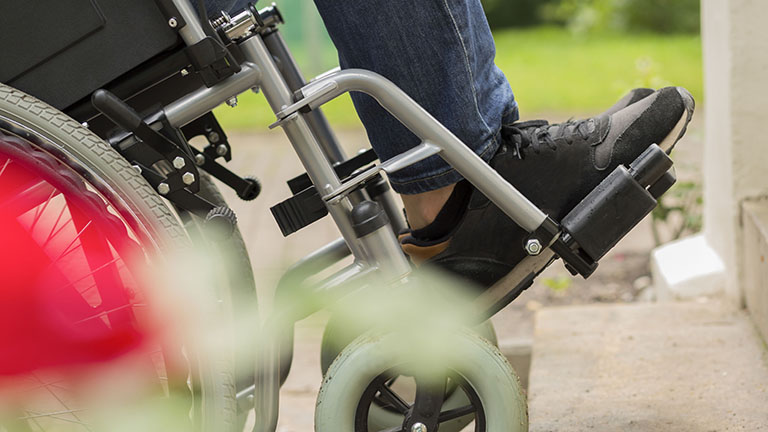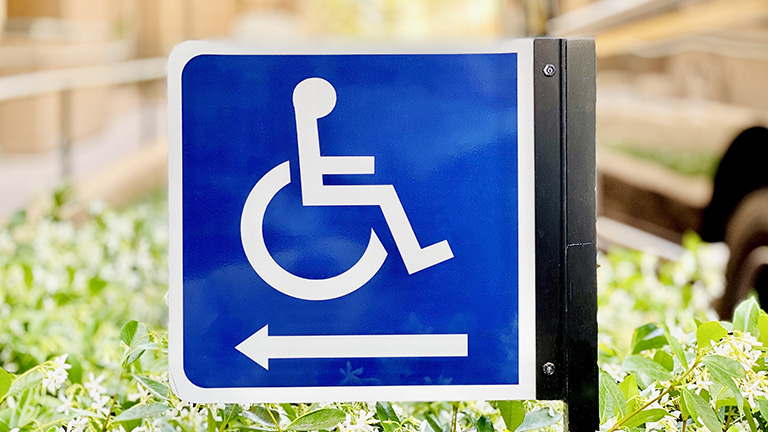When it comes to large purchases or investments, making an informed decision is key to getting the most for your money. Researching and asking questions are necessary elements getting the necessary information to make an informed decision. This process is even more important when considering purchasing a niche product, such as a wheelchair lift.
We have created a three part series on how to choose the right vertical wheelchair lift and here is part one:
Part 1: The Iceberg Syndrome – Admitting You May Not Be an Expert (Yet!)
Chances are, you know exactly what to look for when it’s time to buy your next business truck or family car. On the other hand, if someone were to ask you to purchase a vertical wheelchair lift for your building, you might feel completely baffled. Don’t panic! You’re in good company. Even seasoned facility managers at large performing arts centers may be unfamiliar with wheelchair lifts.
Now think of an iceberg. A ship’s captain knows that only 10% of an iceberg shows above the water. The other 90% is the most important part because it lies unseen, below the surface. That unseen danger can spell disaster unless the captain understands the hidden hazards. An informed captain can virtually eliminate the risk.
Like an iceberg, 90% of the critical information about wheelchair lifts lies beneath the surface-level facts. The 10% above the surface is this: a wheelchair lift raises a wheelchair user from Point A to Point B.
If that’s where you stop, you may find yourself with something that is technically a “wheelchair lift”, but meets none of your (or your supervisor’s, or your end-user’s, or anybody’s…) expectations. Those expectations are your unique 90%.
Where do you begin? As you start your own research into different models and features, how will you find your own 90%?
Well, the question you should probably answer first is…
Why do you need a lift in the first place?
If you’re in the market for a wheelchair lift, it’s probably because you‘re doing a renovation and you must meet code requirements. Or, perhaps you simply want to better serve your clientele and you’ve realized that you have more and more members who are unable to use your stairs.
If you are simply providing wheelchair access as a stand-alone project in an existing building you may be “grandfathered in”, up to a point. In fact, some code requirements may not even apply. However, most renovation and new construction projects trigger ADA requirements.
So, what exactly is the ADA?
In 1990, Congress passed the Americans with Disabilities Act (ADA). To put it briefly, the ADA mandates that all Americans must have equal access to just about everything, even (and especially) if they have some kind of “disability.” Notice the quotes; “disability” is no longer the most politically-correct term, although it is what the “D” stands for in the ADA. (For reference, you can actually find the full text of the ADA on the United States Department of Justice ADA website.)
The groups protected by the ADA include people who are deaf, people who are blind, people who have intellectual or emotional impairments, and, of course, people who are unable to walk. The ADA gives all of these Americans a legal right to have access to all of the things available to people with full function.
Which parts of the ADA will apply to your project? What exactly will you have to do to be ADA compliant? Your local code officials can help you. Also, a good consultant can be a great help for interpreting the ADA and the ADAAG as they relate to your venue.
Hold on, what is the ADAAG?
The Americans with Disabilities Act Accessibility Guidelines (ADAAG) provide the enforcement piece to the ADA. Whereas the ADA is an act of Congress, the ADAAG defines enforceable standards for complying with it. The United States Access Board sets the guidelines, which are highly specific and cover every aspect of how to comply. You will see tons of numbers, such as:
- The number of inches you need between a door handle and the adjacent wall,
- The maximum slope and minimum landing clearances for ramps,
- The minimum and maximum height of drinking fountains off the floor,
- The size and placement of signs,
- The minimum clear platform dimensions inside a wheelchair lift, etc.
Don’t worry about the details…yet. If you’re curious, you can find more information than you ever wanted on the United States Access Board website.
To better illustrate how the ADA and ADAAG will apply to you, let’s look at a basic example.
You’re renovating a lobby in a building that has stairs. In order to comply with the ADA, you need to provide a means for a wheelchair user to access the other levels. Therefore, as part of your renovation, you must include a ramp, elevator, or wheelchair lift as a required part of the design to provide equal access for all potential visitors. Surprised? I didn’t think so.
But wait… what if you need to provide wheelchair access but don’t want an elevator or a ramp? For example, perhaps you need to get wheelchairs up to a stage, and a full-blown elevator will be too big or complex and a ramp will be too long. In this situation, a wheelchair lift could be just what you need.
Anyway, let’s get back to the original subject…
Which lift should you choose?
Once you’ve decided to consider a wheelchair lift for your project, you have some more decisions to make. This is the time to ask yourself (or the end-user) all of the questions that will help narrow down the field. Now is when you will look at your own 90%, the 90% that sits below the surface because all lifts are not created equal!
Here is a preview of some mechanical, aesthetic, and ergonomic things that may lie under the surface of your lift choice:
- ADA Compliance: Requirements may vary depending on things such as local codes, the type of facility, and even the scope of the project;
- Drive Type: Hydraulic, screw drive, or other? (Does noise matter?)
- Warranty: 90 days, 1 year, 5 years, 20 years? (How long will the lift last?)
- Appearance: Machine tower or low profile? (Where is the lift being installed?)
- Installation: “Pitted” installation or not? (Is it a historical building where demo is a bad idea?)
- Entry: Ramp-to-lift or floor-level? (How large of a footprint can you accommodate?)
- Finish: Wood, paint, or powder-coat? (Do you want the lift to blend in, or stand out?)
- Visibility: Sheet metal panels or clear windows? (Is the lift being installed at a stage?)
- Durability: Indoor use, outdoor use (Heat? Cold? Wet? Salt spray?)
This all might seem daunting, but it really isn’t if you break things down piece-by-piece and identify exactly what you need for your project. The next installment will help you find your own 90% so you can choose well for your facility’s hidden needs.



