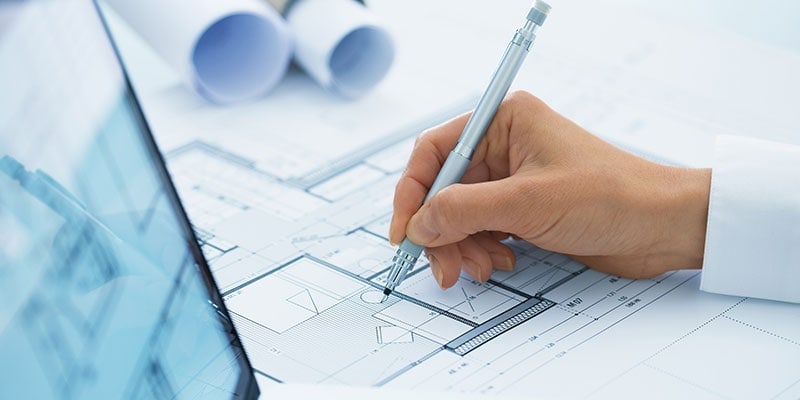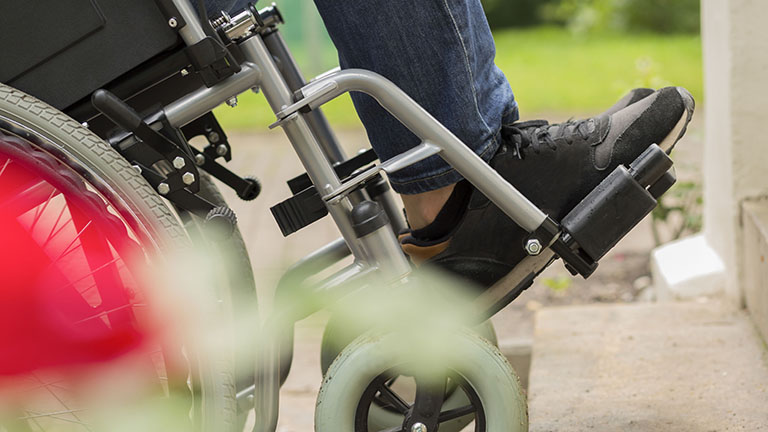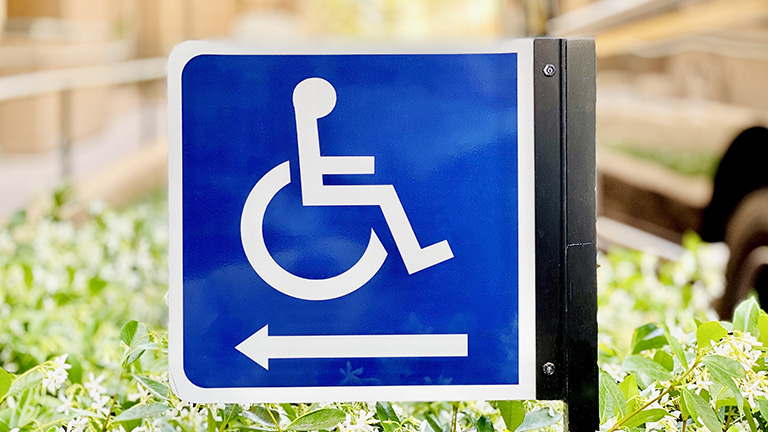Mistake Number 1: Failure to Educate Your Client
As an architect, you already know about accessible facility design. You probably also know a fair bit about vertical platform lifts (VPLs).
You have taken courses, done your own research, and earned accessibility CEUs online. On the other hand, your client may scarcely know the ADA exists, let alone its inner workings. Thus, you are in a perfect position to help your client understand principles of accessibility.
Moreover, you can help weave those broad concepts into your client’s needs. Will they be happy with “budget” products, or will they need premium solutions?
When looking at ADA ramps and wheelchair lifts, you obviously don’t have to read the Architectural Barriers Act aloud, but you also don’t want your client to miss any key project factors.
For example, suppose you are working with a small church that has no members in wheelchairs, and that never anticipates anyone needing an ADA chair lift for sanctuary platform access. This client may not suffer from getting a “budget” lift.
On the other hand, a premier high school performing arts center (PAC) may demand a state-of-the-art ADA-compliant, portable wheelchair lift.
The small church may not care about the disadvantages of an “economy” lift because they never expect to use it. It could be loud, block sight lines with a tall drive train tower, and take several people an hour or more to move. In the long run, they may even decide on an inexpensive portable ADA ramp that they will keep in their shed (and probably never use).
Now consider how much devastation an “economy” wheelchair lift could cause in the high school PAC design. This project may demand a towerless, portable ADA lift that maintains audience sight lines, is quiet, truly portable… and truly safe.
Ways to Avoid a Failure to Educate
The bottom line is to help your client understand the role of ADA requirements in their project.
If you need to brush up on your own knowledge base, consider reviewing some wheelchair lift resources for architects. Possibilities include:
- Refreshers through ADA CEU Courses
- Architect resources from manufacturer websites
- Manufacturers’ engineers and product specialists
- ADA consultants
- Design sites such as ARCAT, which may have information including Revit, DWG, and PDF files for ADA lifts
- The AIA, which you already know is a great source for information on just about any architectural design topic
At a minimum, review with your client ADA requirements regarding architectural barriers. Now, when you look at present and potential needs together, your client can make an informed decision about why they may or may not want to look at ADA lifts that go beyond the minimum.
Mistake Number 2: Failure to Prevent Inferior Substitutions
After you have successfully educated your client, your next task is to lay the foundation for preventing Mistake Number 2. If a contractor (or even your client) chooses an inferior substitution in the project, then you may have wasted all the time you spent laying a solid foundation.
With all those hours educating and planning with your client, the last thing you want is a change that weakens your design and does your client a disservice. The following are a few simple rules of thumb that may seem obvious, but are often overlooked.
- Choose a product carefully. Get pricing for the exact product and include it in the budget. Once you and your client decide, stick with your plan.
- Specify a product clearly. Use a 3-part specification provided by the manufacturer whenever possible.
- Allow substitutions with extreme caution. If you decide to consider substitutions at all, require approval by the architect (in addition to the owner)
prior to bidding. This practice gives peace of mind by- Removing the temptation of your client to make rash and ill-advised decisions without consulting you first,
- Avoiding lengthy project delays and impulsive changes once construction is under way.
- Accept an “equal” only if it really is equal. For example, if you specify a wheelchair lift with no machine tower for a good reason, then insist on a product with no machine tower.
Ways to Prevent Inferior Substitutions
DO use a clear spec
in the first place… for a real, existing product.
- DON’T invent your “dream” wheelchair lift spec
by piecing together a list of features from a variety of manufacturers – since no lift in existence can meet all the specifications, your client may wind up with the cheapest lift that a contractor can find to meet a few of the specs, rather than a desirable product.
DO list your basis-of-design product
by its manufacturer, the company contact information, and then state “no substitutions allowed” (if you are permitted to use that language).
- DON’T list “acceptable manufacturers”
unless- They really do manufacture a lift with the features your client wants and needs, or
- You are prepared to require that a listed “acceptable manufacturer” also meet minimal requirements of the specification (i.e., a lift with entry
directly at floor level, vibration-isolated drive system, clear panels on three sides, etc.).
DO use the wheelchair lift manufacturer’s CAD or BIM files
so your final plan drawings show the actual unit you are specifying – this helps clarify your intent and ensure a proper “fit” for site constraints (TIP:
Be sure your scaling is accurate).
- DON’T simply draw a rectangle with an “X”
in the wheelchair lift location on the plan… unless you are prepared to address design conflicts in the middle of construction.
DO get pricing for the exact model
during the project design phase.
- DON’T believe everything you hear about a substitution
“for a cost savings” – as you know, you tend to get what you pay for: dollar savings for a general contractor may translate into a product with fewer features, lower reliability, and it may even require major changes to your carefully-planned design.
DO clarify the process and criteria for substitutions
(if you allow them at all) – to avoid delays, include the time frame for contractors to submit a request, preferably prior to bidding.
DO insist on the right product for your client.
You are your client’s greatest advocate – general contractors may propose a cheap substitute simply because they don’t know VPLs or your client… but you do!
One Great Choice: Keep Your Favorite ADA Consultant’s Number Handy
A good consultant can be one of your greatest allies in a project with a VPL. He or she can quickly help you determine which makes and models may be
appropriate for specific types of projects – and which ones you should avoid. You can also confirm which features are required, as well as which ones are desirable, for the particulars of each project.
If you don’t already know one, check with colleagues – they may have experience with a good consultant. If not, when you talk to a potential consultant, look for someone who:
- Has a strong knowledge of ADA wheelchair lifts,
- Asks questions about you, your client, and the project,
- Listens carefully to your needs, and
- Demonstrates the ability to make your job easier and faster.
When visiting a manufacturer’s website, you may be able to talk directly with their in-house engineers and product specialists. Good websites give you enough information to do some research and quickly download preliminary specs and drawings for the lift model you want. However, the best ones also give you the opportunity to talk with an engineer or experienced consultant to help you refine your choice. Take advantage of it!
Lift models from the same manufacturer can have dozens of different footprints, clearance requirements, and options. There is no substitute for getting site-specific wheelchair lift CAD drawings from the manufacturer. You may even be able to send in a preliminary floor plan, and get lift drawings back within 24 hours… at no charge.
Ways to Make Your Great Choice
DO
visit websites…
DO
make online searches…
DO
find yourself a top-notch VPL consultant.
DO
get site-specific VPL CAD drawings
DO
plan for important factors when preparing your CDs, such as:
- Lift footprint dimensions, plus clearances (remember, the lift footprint will be significantly larger than the ADA-required “clear platform
dimensions”) - Correct gate swings
- Handle clearances (or power gate operators if desired/required)
- Manual operation or backup power as required
DO
have the manufacturer’s engineering staff review your drawings to confirm clearances, gate swings, and other details to meet the ADA and to create optimal traffic flow.
With a little bit of advance preparation, you will not only save time and heartache on your current project, but you may wind up with a resource person who can help you with future projects as well.
Remember to educate your client, talk to a solid ADA consultant, and hold the spec of the product you select. It’s as easy as 1-2-3 when you plan ahead!



