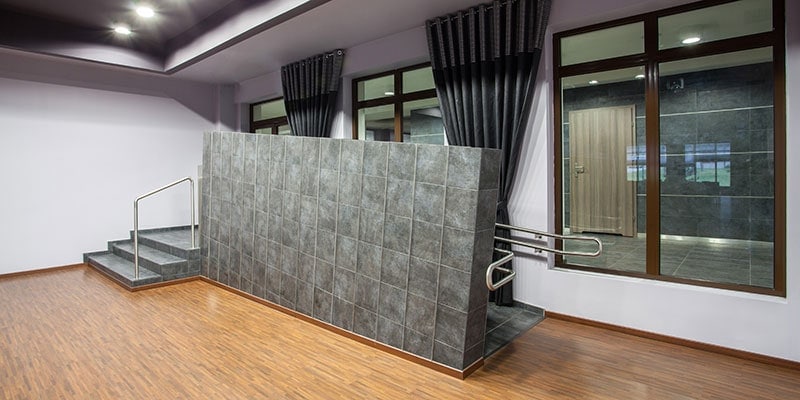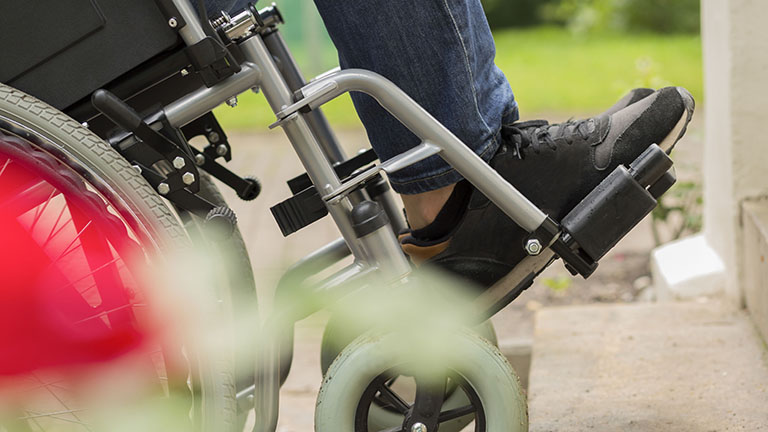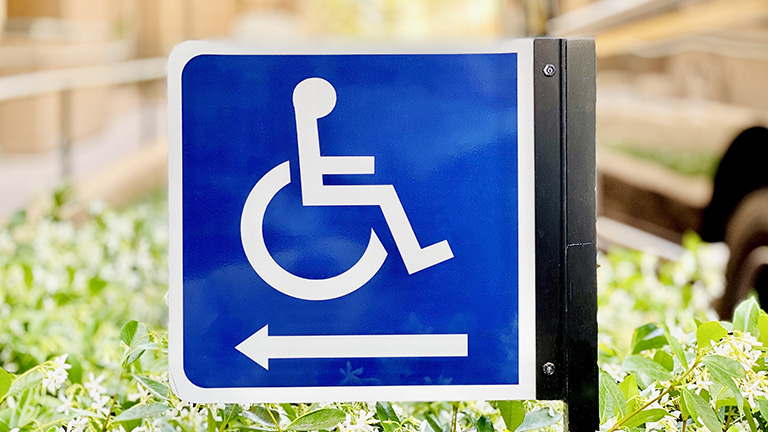Since its inception in 1990, the Americans with Disabilities Act (ADA) has proven difficult to confidently implement for many architects and contractors. In order to adequately address the requirements posed by the ADA, it is first important to understand what the U.S. Department of Justice (DoJ) considers, “readily achievable barrier removal.” The DoJ, who handles the development and enforcement of the Americans with Disabilities Accessibility Guidelines (ADAAG), defines “readily achievable” as 20 percent or less of the total cost of renovation or alteration on an existing building. This blog describes the top six overlooked ADA compliances as outlined by the DoJ to help you, your business, and your clients stay accessible.
1. Accessible Routes: (ADAAG 4.3)
Persons with disabilities should be able to arrive and approach a building as freely as anyone else. According to the ADAAG, at least one pathway must be available from parking areas, passenger drop-off zones, dwellings, buildings, and other facilities. Accessible routes, such as hallways, emergency exit paths, and stairways, must maintain a clear width of no less than 36 inches. In addition, all protruding objects must be within 27 inches of the ground so as to be detectable by persons using a cane, over 80 inches high, or no more than 4 inches from the wall. Curbs along the route must be cut as to allow level access onto the curb.
Readily Achievable Modifications Include:
Add an ADA-compliant platform lift or ramp if the travel route is interrupted by stairs or providing a curb cut is too costly, reorganize landscaping and furnishings which may narrow the route, and place a cane detectable object underneath protruding objects to give warning.
2. Doors and Entrances: (ADAAG 4.13, 4.14)
Entrance ways are required by the ADAAG to be equally accessible to everyone. To accomplish this, doorways must be a minimum of 32 inches wide and have at least 18 inches of clear space available on the pull side of the door. Revolving doors and turnstiles must be accompanied by an access gate or standard doorway. In addition, doors must be easily opened, either by automatic openers or by handles and knobs operable with a closed fist. Furthermore, if stairs are present at the main entrance, there must be an accompanying ramp or wheelchair lift. In the event that modifications are impossible, an alternate accessible entrance must be made. However, service entrances are not to be used as accessible entrances unless no other options exist.
Readily Achievable Modifications Include:
Install signs before inaccessible entrances directing people to accessible ones, remove or relocate furnishings to make clear space, install power-assisted or automatic door openers, or, should stairs impede an entrance, provide a wheelchair lift or ramp for ease of access.
3. Platform Lifts (Wheelchair Lifts): (ADAAG 4.2, 4.11)
ADA-compliant platform lifts are often considered a readily achievable modification. They are used to overcome architectural barriers where ramps and elevators may not be feasible due to space restrictions. Wheelchair lifts are required to be usable by a person with disabilities without assistance for entry, operation, and exit. Not all lifts are equally suited to transport individuals using wheelchairs and those who are semi-ambulatory in all situations, so it is recommended to speak with a wheelchair lift manufacturer to discuss what options are best suited for the given situation.
Contact your local building code authority to confirm what requirements you are needed to comply with, contact a wheelchair lift manufacturer to confirm that a lift meets all required coding specifications and is fully ADA-compliant.
4. Ramps: (ADAAG 4.8)
Ramps can be a simple way of overcoming an architectural barrier in order to provide accessible travel either along a route or to make a space usable for all. However, ramp dimensions and their use are also regulated by the ADAAG. According to the ADAAG, a ramp must have a clear width of no less than 36 inches. Furthermore, the maximum slope of a ramp in a new construction can be no more than a 1:12 ratio. However, curb ramps and wheelchair ramps built for existing areas are allowed alternative dimensions to account for varying areas of space.
Readily Achievable Modifications Include:
Relocate the wheelchair ramp to a larger area, include switchbacks when space is limited, and incorporate a platform lift.
5. Restrooms: (ADAAG 4.17)
Restrooms made available to the public must also be accessible to individuals with disabilities. Consequently, at least one restroom for each sex or one unisex restroom must be fully accessible. As such, toilet stall doors should comply with a 32-inch minimum clearance width, be 56 inches in depth, and be available on an accessible route. Furthermore, proper signage indicating the location of accessible restrooms is required for locations which do not conform to ADAAG mandates.
Readily Achievable Modifications Include:
Combine spaces to form one accessible unisex bathroom, install handrails to aide in accessibility, and include non-verbal supplementary signage.
6. Access to Goods and Services: (ADAAG 5.1, 7.1)
Individuals with disabilities must be able to obtain materials and services and participate in public activities without assistance. As such, all public spaces must be on an accessible route of travel. For restaurants, at least 5 percent of any fixed table or counter space must be no higher than 34 inches tall with adequate knee accommodation. For more mercantile and civic locations, such as grocery stores and banks, counters with cash registers are required to be at least 36 inches long and no higher than 36 inches high.
Readily Achievable Modifications Include:
Rearrange dining tables to improve accessible route space, remove some seating, lower a section of counter or provide additional lower counter space.
Additional Resources for ADA Compliances
Before engaging in alterations, renovations, or any constructions consider employing a service for project specific analysis in order to best avoid legal complications. Provided is a link to a self-check list for best ascertaining ADA compliances.



